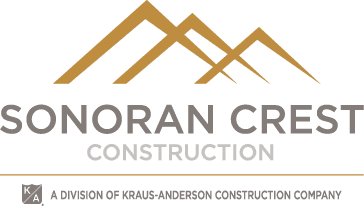Commercial
From corporate offices to mixed-use developments and unique retail spaces, Sonoran Crest has the construction and program management expertise to tackle the complexities of your commercial construction project. Through collaboration and innovative processes we help you meet your project goals on-time and within budget.
Sonoran Crest has performed hundreds of thousands of square feet of improvements in the Hayden Ferry Towers, Biltmore Financial Center, Scottsdale Forum, Anchor Centre, Camelback Commons, North Scottsdale Gateway, Esplanade Tower Buildings, and many more.
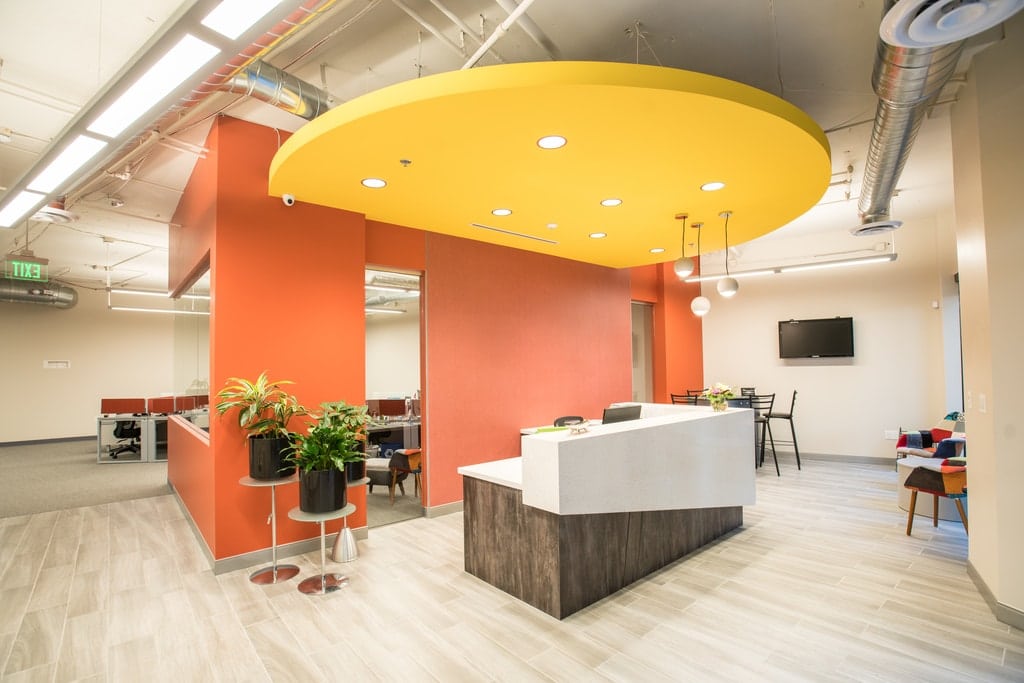
BTS Camelback Commons
McCarthy Cook chose to work with Sonoran Crest Construction to meet the improvement needs of a 14,482 square-foot Class A office space at Camelback Commons.

Buy Buy Baby
Sonoran Crest Construction was highly recommended for this project by the national retail group, following successful completion at Cost Plus World Market. The project consisted
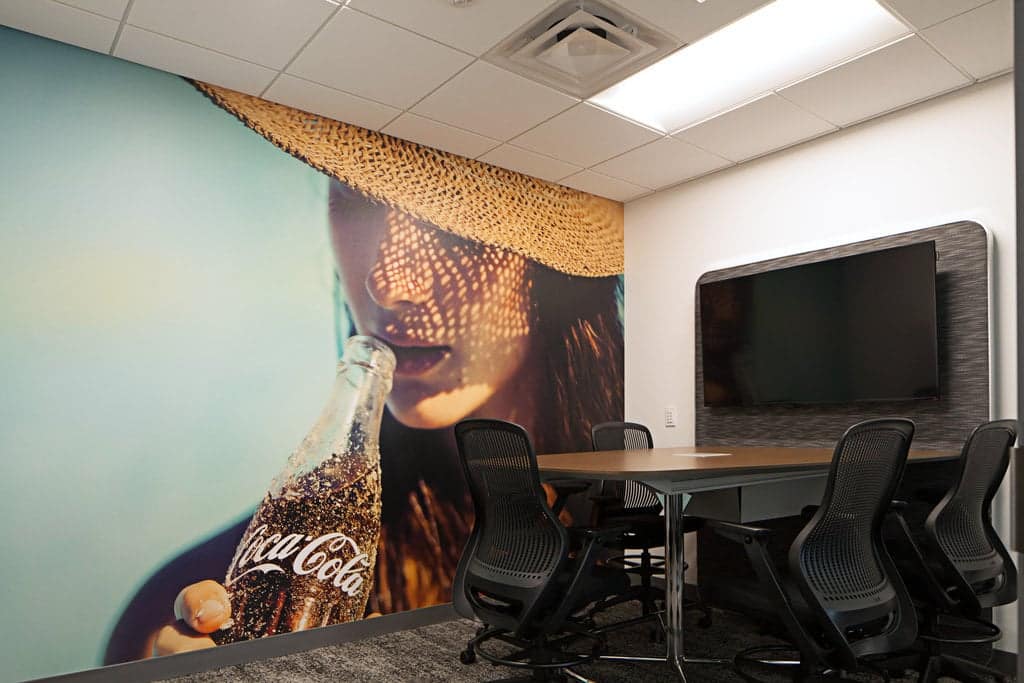
Coca-Cola
Sonoran Crest Construction was selected to build-out 4,608 SF of Class A office space for Coca-Cola corporate needs in Tempe, Arizona. The 6th floor panoramic
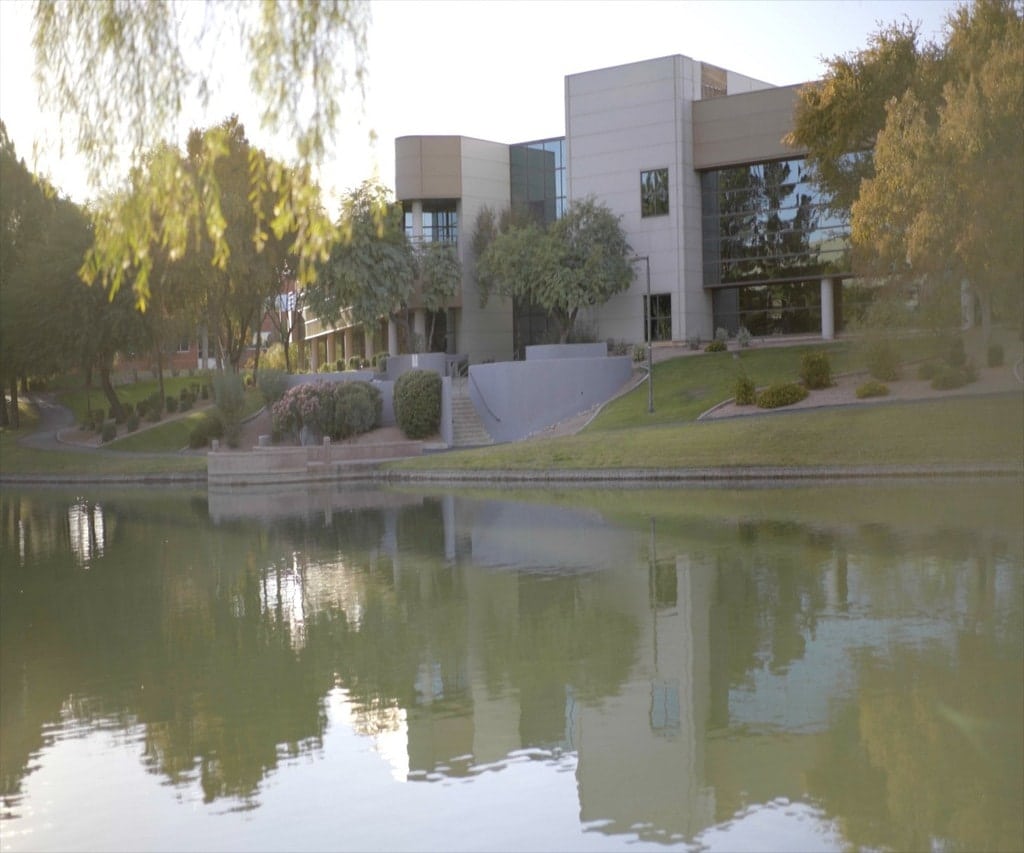
CONNEXION
The ViaWest Group selected Sonoran Crest Construction as their general to lead the ConneXion building improvements. Projects to date within this building include the lobby
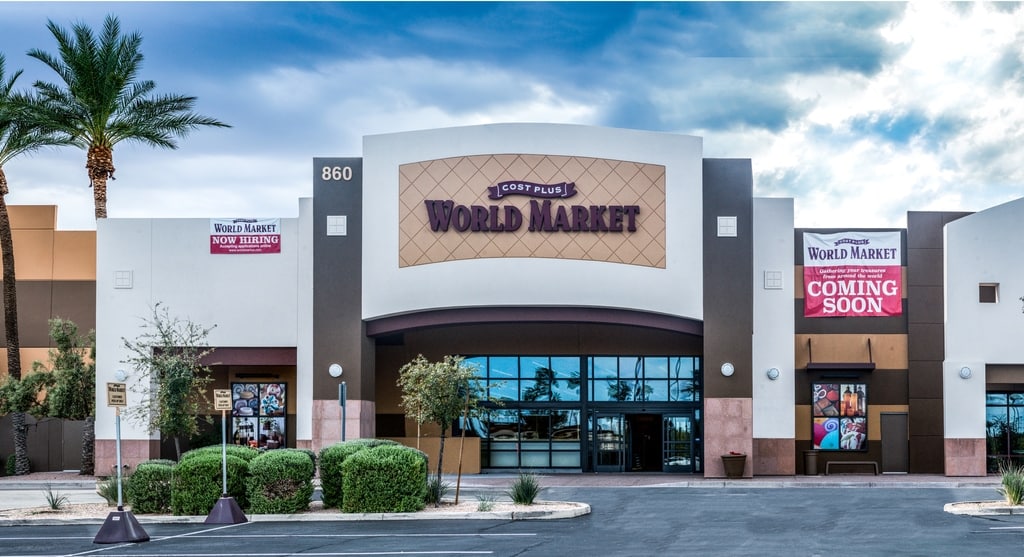
Cost Plus World Market
Sonoran Crest Construction was selected by CBRE to perform the 32,728sq. ft. buildout retail needs of Cost Plus World Marker in Chandler, Arizona. Project consisted

Esplanade Towers
Sonoran Crest was awarded several suites and lobby area throughout the prominent Esplanade Towers for a combined 34,000 SF of buildout. The suites are located
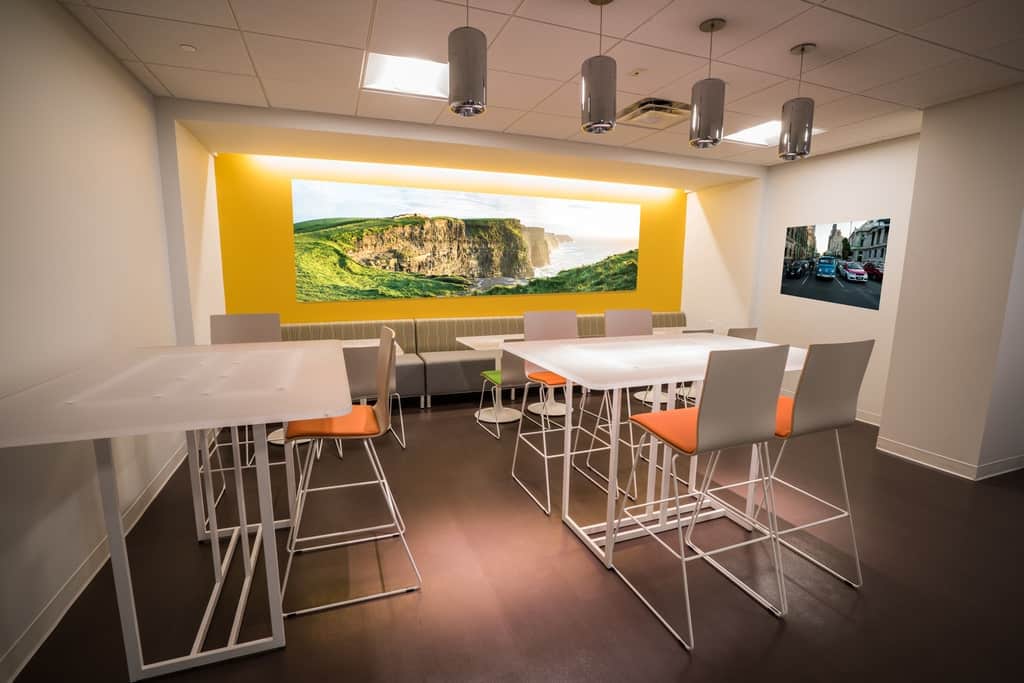
Informa T.I.
Sonoran Crest Construction contracted with CBRE to renovate the entire 16,802 SF of the 4th floor and common area of a 12-story Class-A high rise
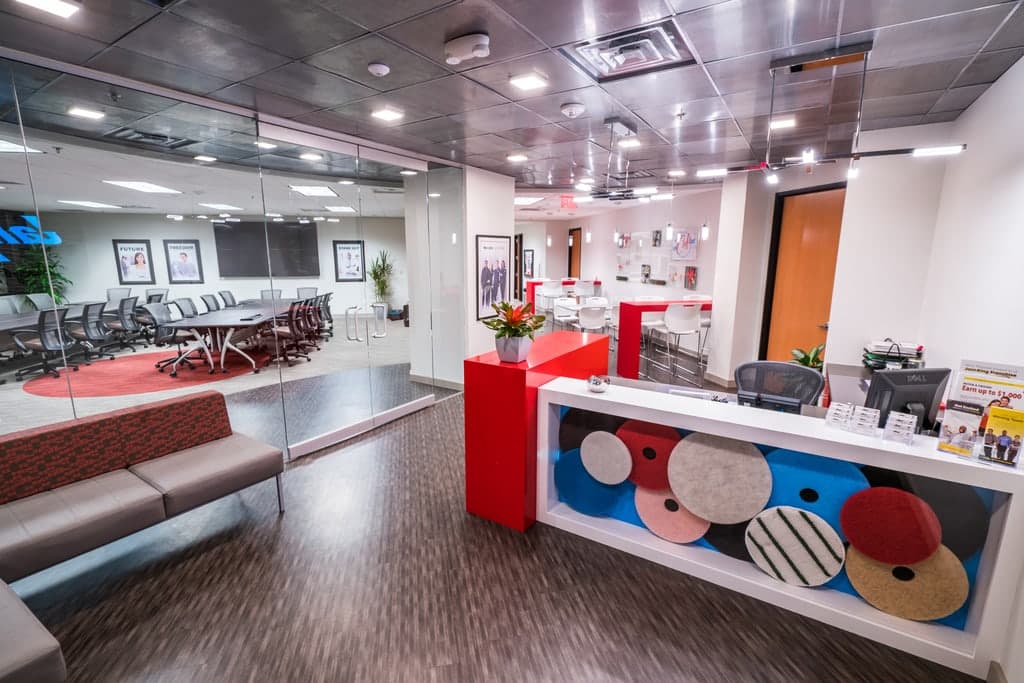
Jani King T.I.
Sonoran Crest Construction contracted with CBRE to execute the 6,607 SF of interior improvements needed on the first floor of The Summit. The project consisted

Kierland
Class A Office remodel with Phoenix Design One at Kierland II. Project included build-back of space to include Open Office areas, Focus rooms, Collaborative and
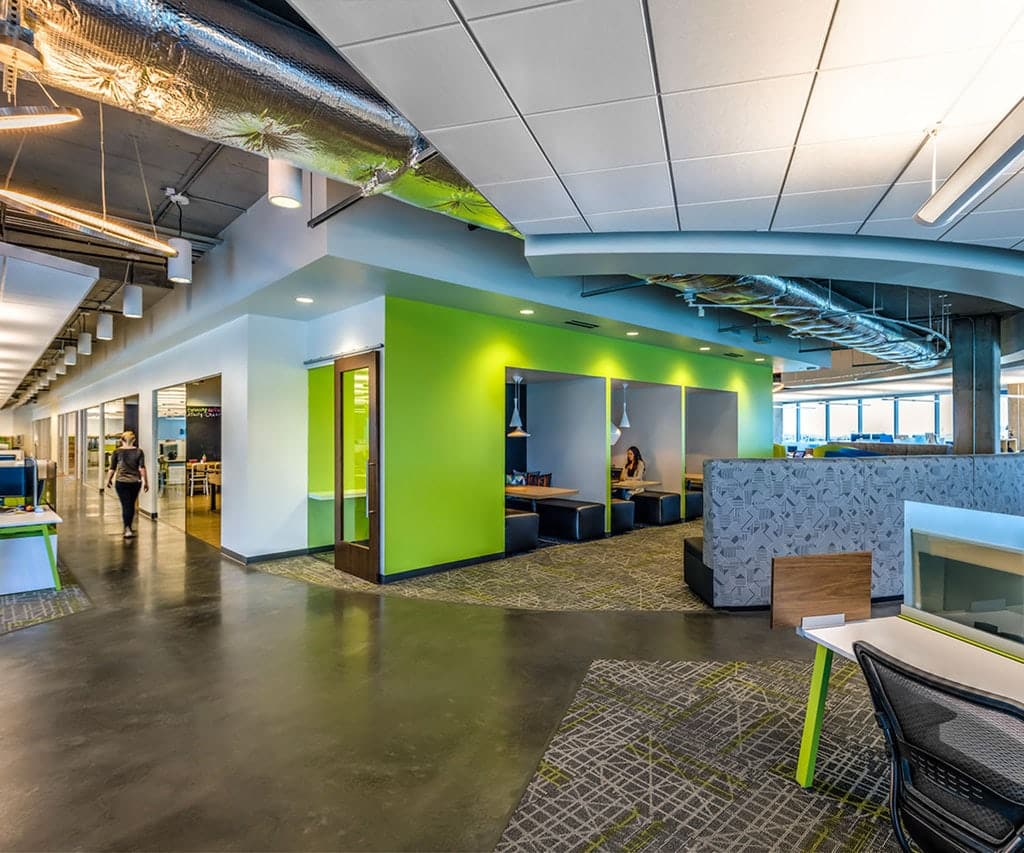
Kubra
Sonoran Crest Construction was contracted by Parkway Realty Services (now Cousins Properties) to provide interior construction for iFactor’s (now Kubra) new corporate headquarters, located on
National Cremation Society
Project was a ground up addition to the existing 2,430 sq. foot National Cremation Society office. “Greg – as you are aware the NCS Phoenix
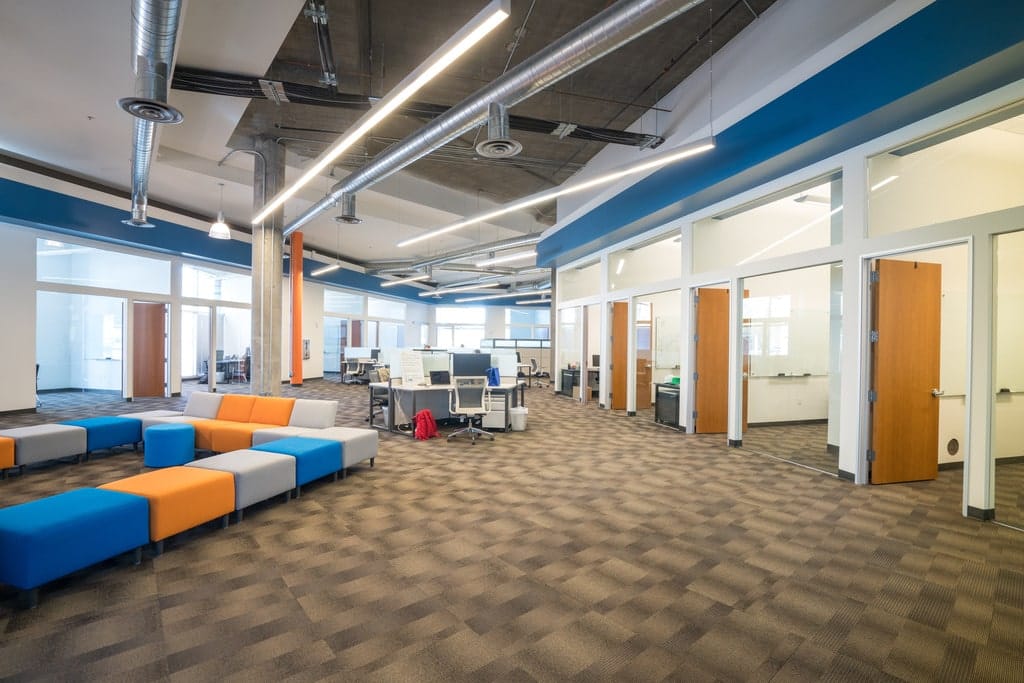
Neudesic
Minor modifications of 2,048 SF existing Class A Office suite, to include new partition layout, rework of lighting and MPE to accommodate layout, and matching
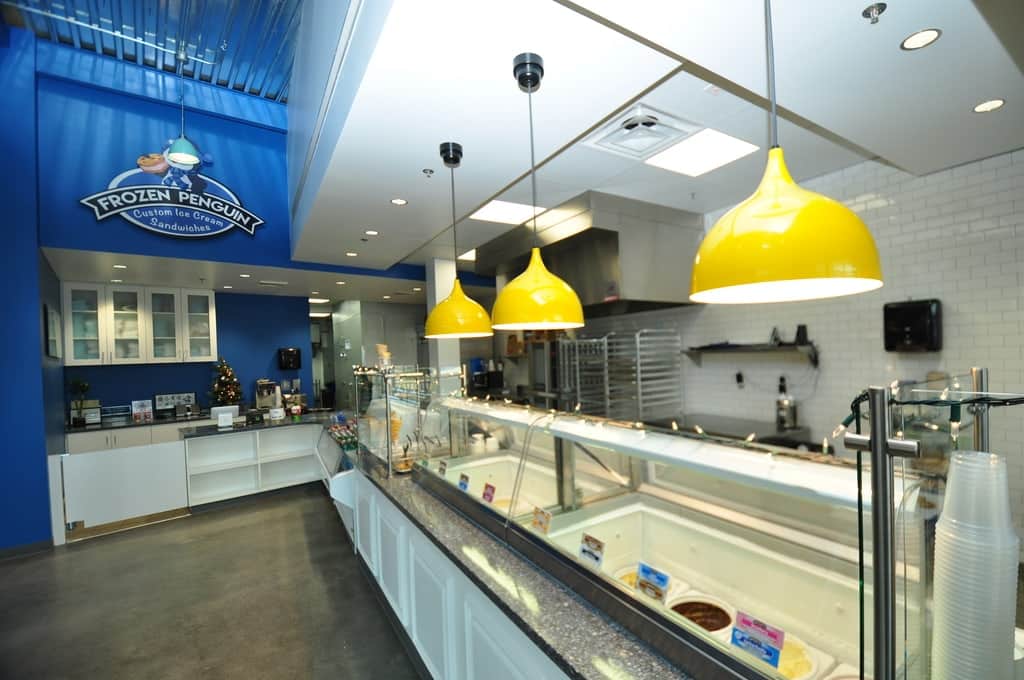
Odysea Aquarium
(General Store, Vitality, Kiosk, Frozen Penguin, Butterfly Wonderland Addition) Sonoran Crest Construction was selected by ownership and tenants of the Odysea Aquarium retail portion, to
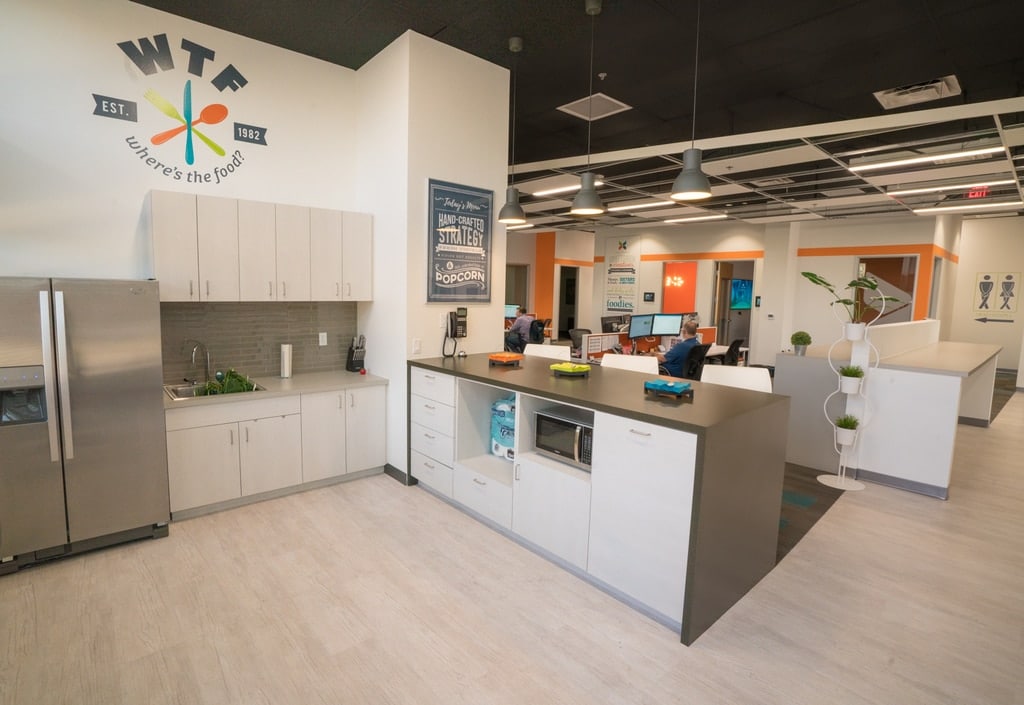
Pixa
Sonoran Crest Construction worked closely with triArc Design to provide a multi-media marketing and print tenant 6,467SF of suite space improvements. Project consisted of an
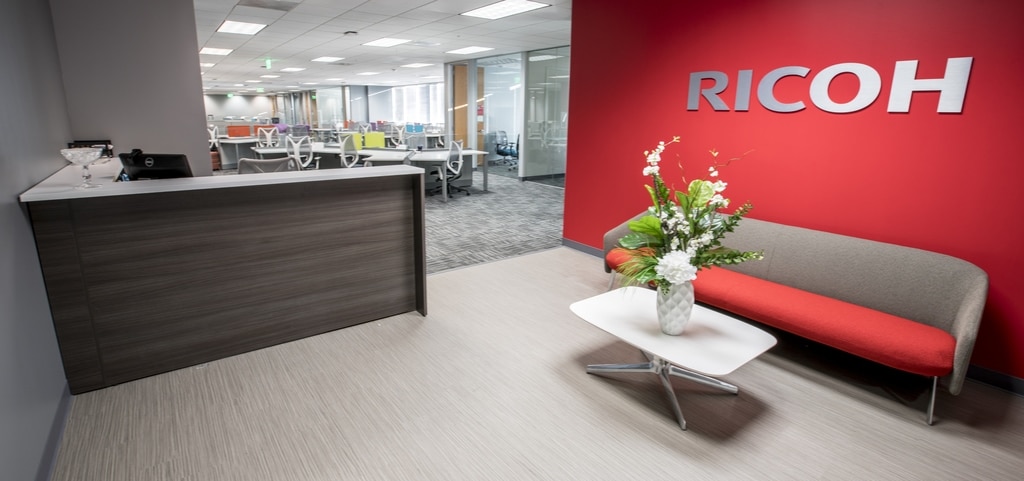
RICOH – Airport Tech Center
CBRE selected Sonoran Crest Construction for the buildout of 9,529 square feet of office space for RICOH. Sonoran Crest worked closely with Evolution Design to
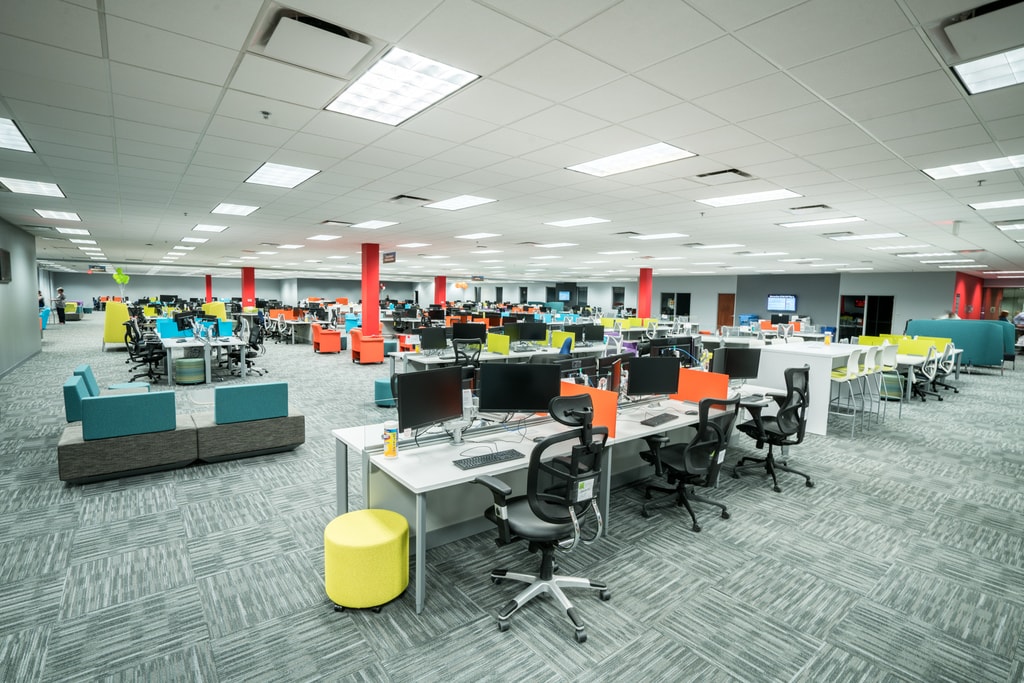
RICOH – Tempe Commerce Center
Following Sonoran Crest’s buildout for RICOH in the Airport Commerce Center, RICOH sole-sourced Sonoran Crest for their Tempe Commerce Center 40,000 SF buildout. The project
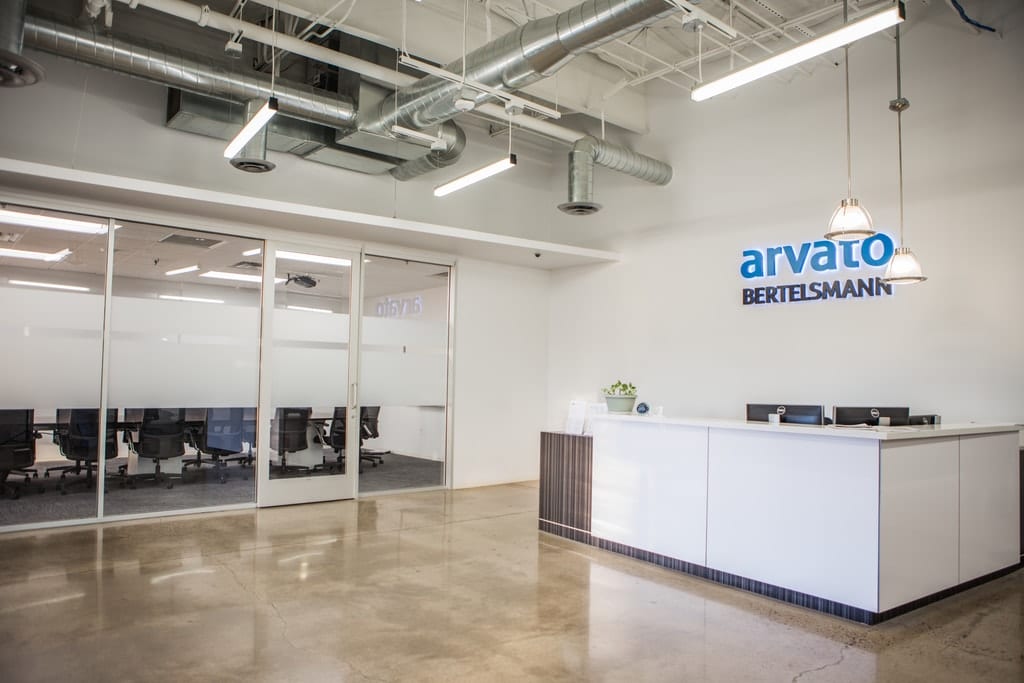
San Tan Tech Center
Arvato Digital Services selected Sonoran Crest as their General Contractor to complete their first-generation build out of 30,545sq. ft. warehouse space conversion into a call
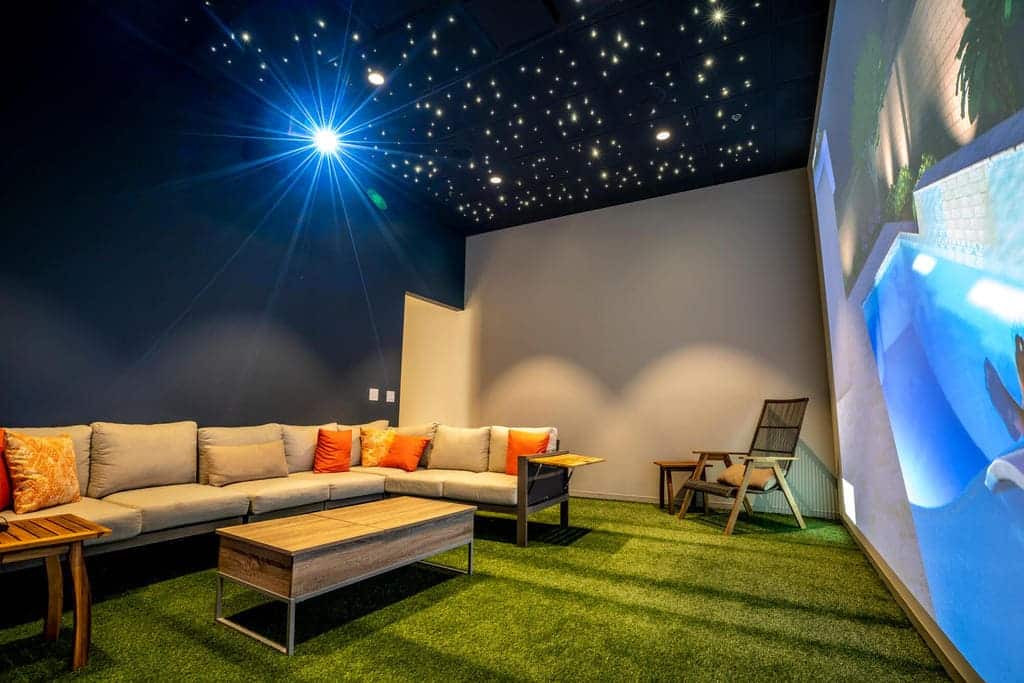
Shasta Pools Design Studio Portfolio
Sonoran Crest Construction worked closely with Shasta Pools, McCarthy Nordburg Architectural Interiors, and Property Management to ensure successful completion of this project. Scope of work
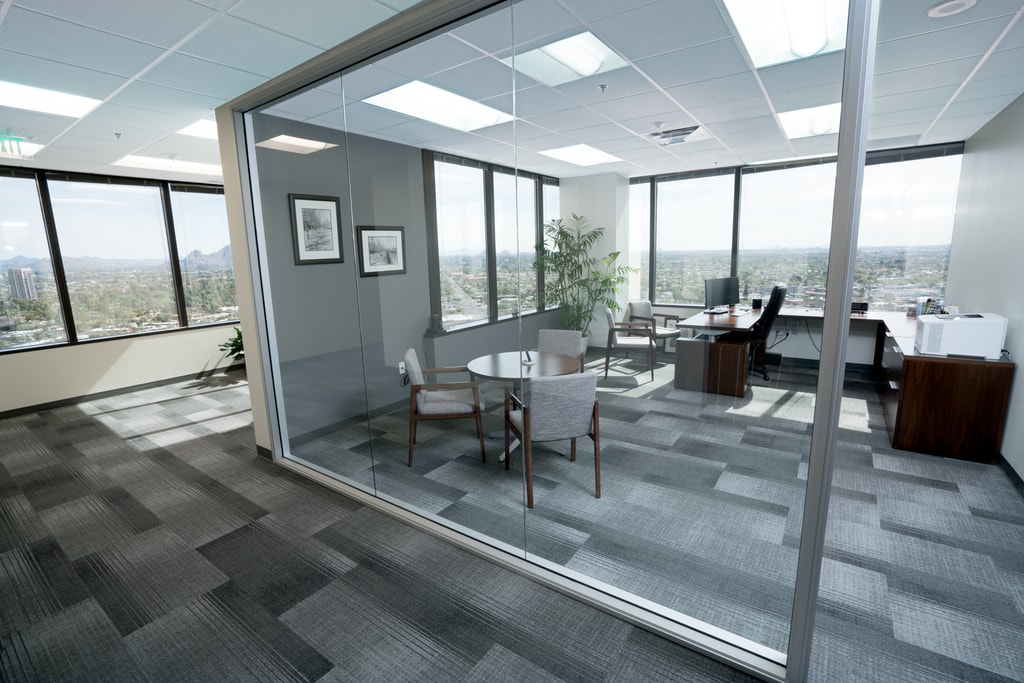
SWCA
Project consisted of 20,373 SF interior renovation on the 17th floor of a downtown high-rise. Scope of work began with complete demolition of the space
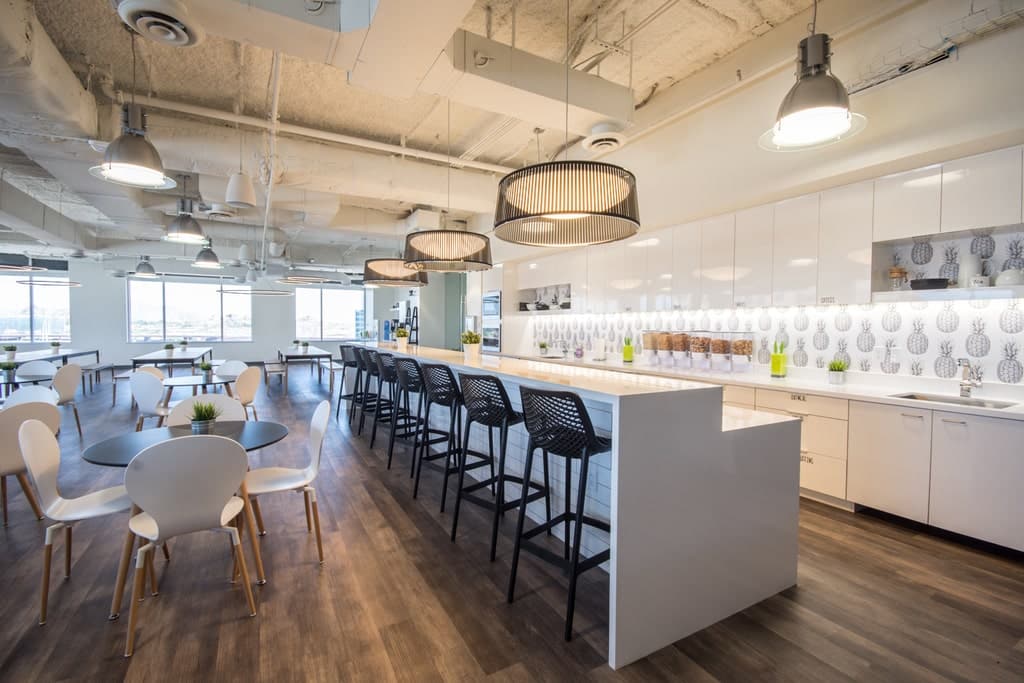
Undisclosed Tempe T.I.
Buildout of 33,059 SF of a 7th floor Class A Office tower. Project consisted of complete rework and layout of space to accommodate large open
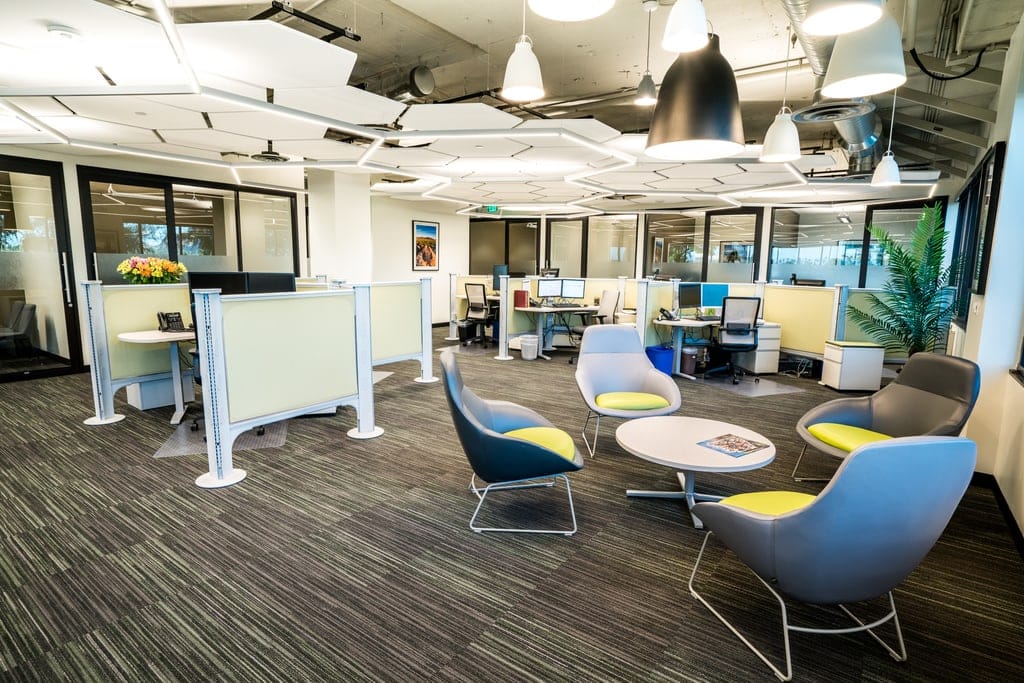
Washington Federal at Scottsdale Spectrum
Washington Federal chose Sonoran Crest Construction to execute their 8,681 SF regional office build out in Scottsdale Spectrum. The project consisted of extensive demolition of
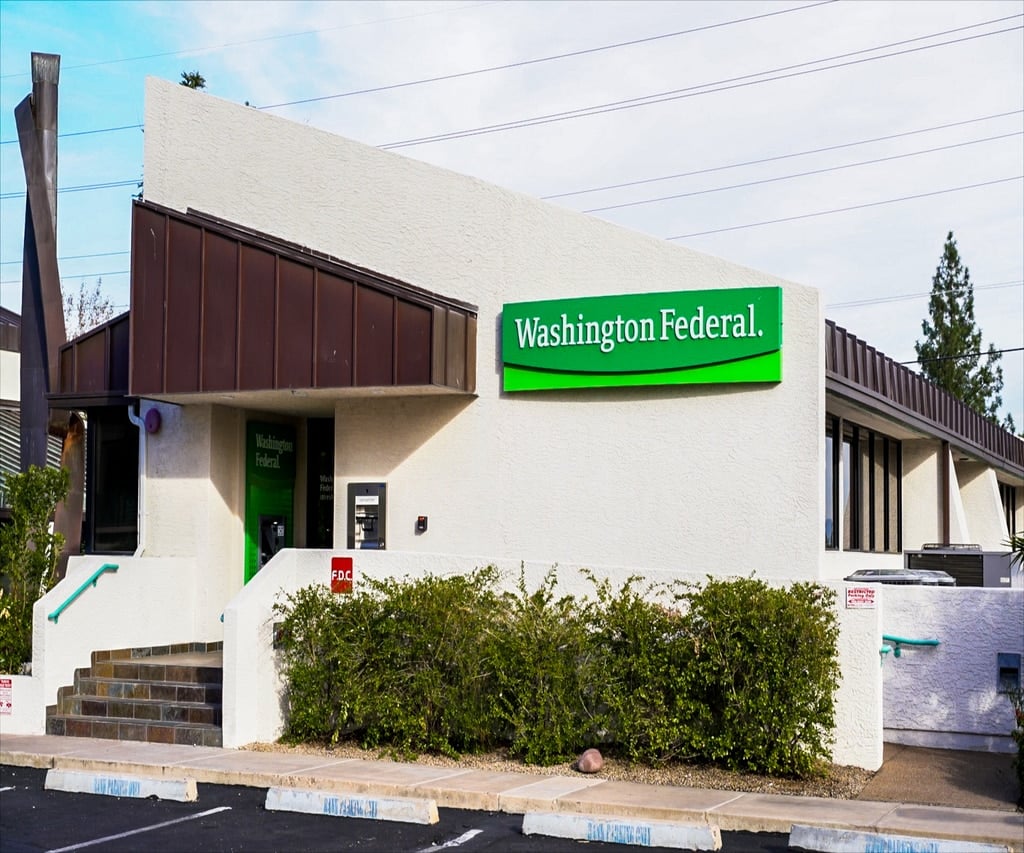
Washington Federal Projects – 19 Locations
Washington Federal Bank selected Sonoran Crest Construction as their general contractor to provide construction services at nineteen of their Arizona locations. The project consisted of
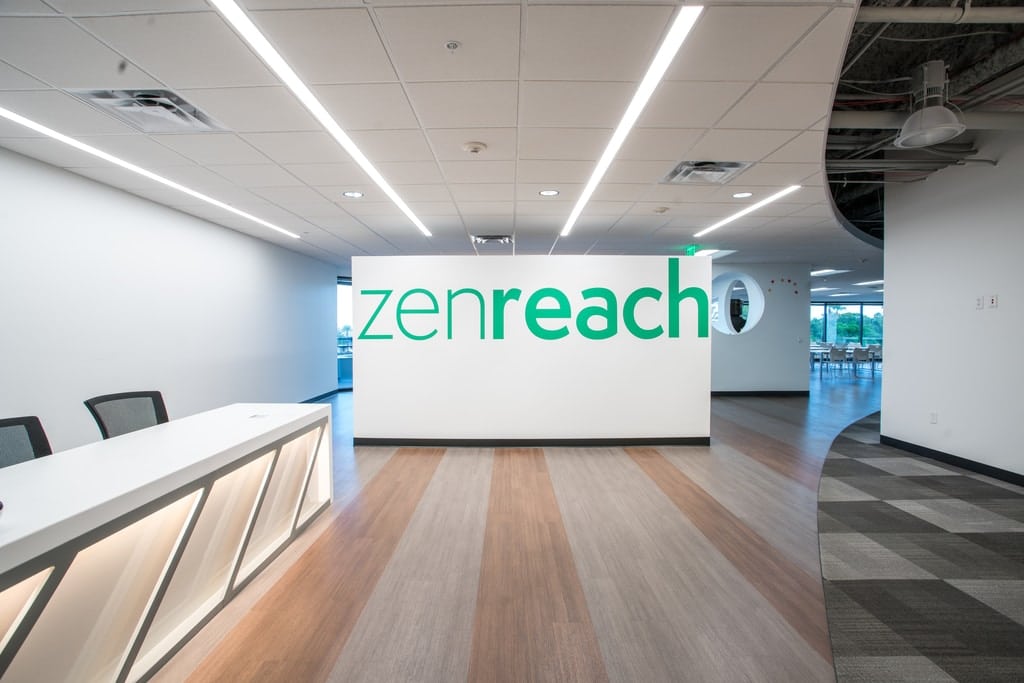
ZenReach
The Zenreach tenant improvement project was a partnership with Ajanta Design to provide phased, new finishes throughout the 26,222sq. ft. space to accommodate a highly
