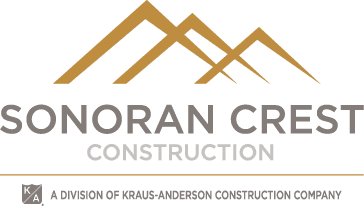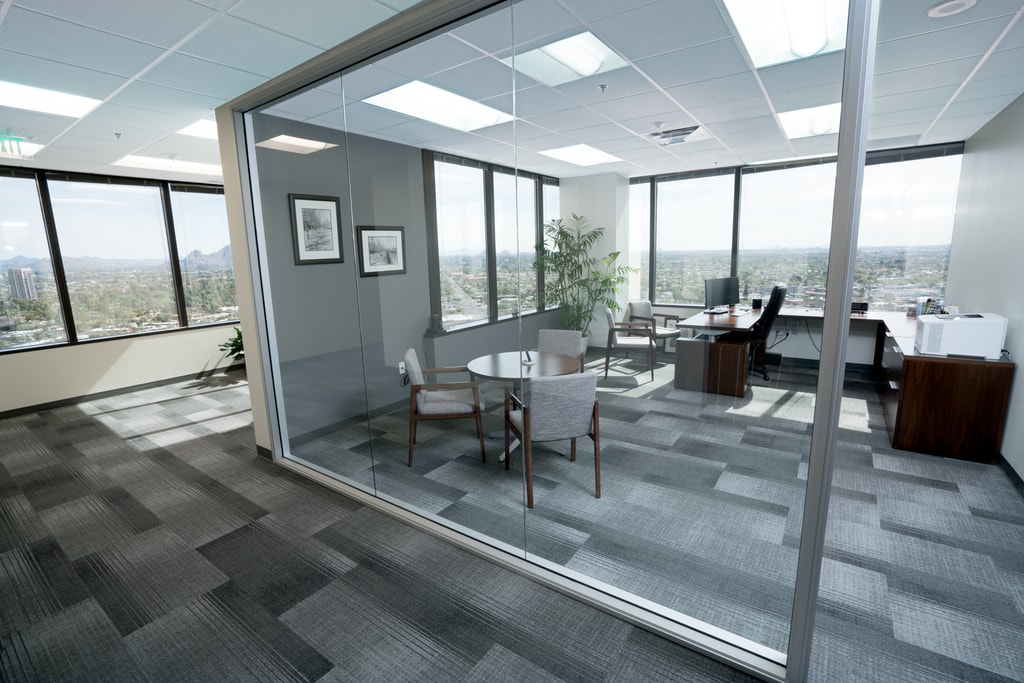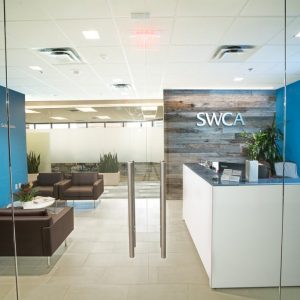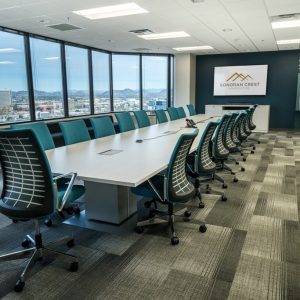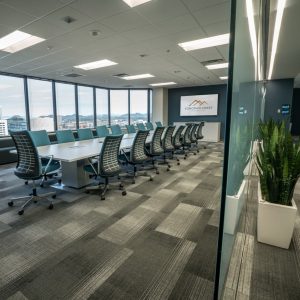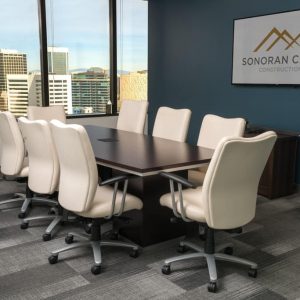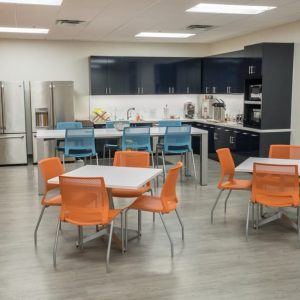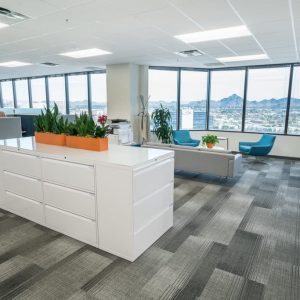Project consisted of 20,373 SF interior renovation on the 17th floor of a downtown high-rise. Scope of work began with complete demolition of the space inclusive of restrooms. New layout, finishes, MPE, and restrooms were all included in the final product. Existing conditions of the building and pace of the project required astute attention to detail and forethought to ensure project was completed on time.
