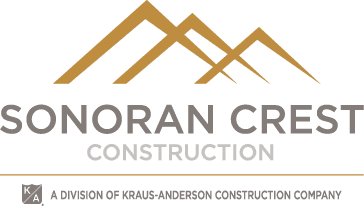Healthcare
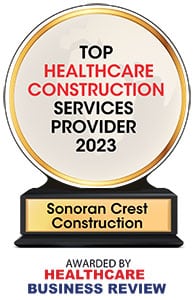 Sonoran Crest is highly attuned to the challenges associated with healthcare projects within the specialty and corporate healthcare settings. Specialty healthcare projects have included everything from ground up hospitals and medical office buildings to custom apothecary compounding facilities with state-of-the-art vacuum and filtration systems, x-ray and magnetic imaging facilities, dental offices, veterinarian clinics, med gas/med surg facilities, eye clinics, outpatient rehab facilities, and outpatient medical exam/treatment clinics.
Sonoran Crest is highly attuned to the challenges associated with healthcare projects within the specialty and corporate healthcare settings. Specialty healthcare projects have included everything from ground up hospitals and medical office buildings to custom apothecary compounding facilities with state-of-the-art vacuum and filtration systems, x-ray and magnetic imaging facilities, dental offices, veterinarian clinics, med gas/med surg facilities, eye clinics, outpatient rehab facilities, and outpatient medical exam/treatment clinics.
Sonoran Crest works with regional healthcare providers such as Banner Health, Abrazo Health, Honor-Health, and Healthcare Trust of America. Many projects are working within operational hospital spaces and surgical facilities with strict ICRA adherence and compliance required. Sonoran Crest partners with corporate health firms to have minimal patient disruption and impact while maintaining project sched-ule and safety throughout the duration of the project.
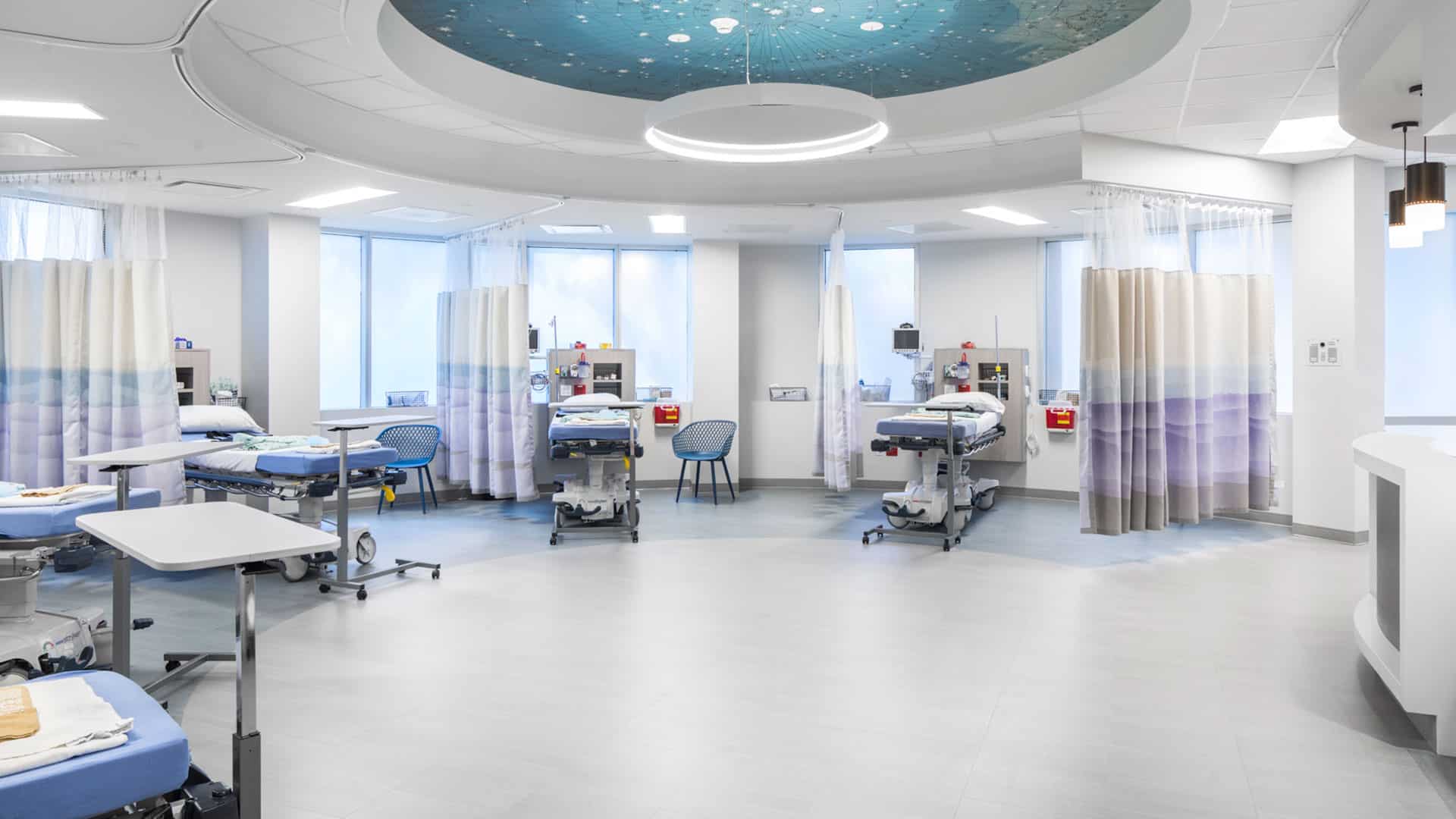
Aloe Rome Towers – ASC
This state-of-the-art Ambulatory surgery center has four operating rooms including pain, orthopedic, spine and neuro operations. The project includes spaces for patient care, sterilization procedures,

Apex Heart and Vascular Microhospital
Apex Heart and Vascular enlisted the expertise of Sonoran Crest in design to assist with value engineering and final bids on this exciting new surgery
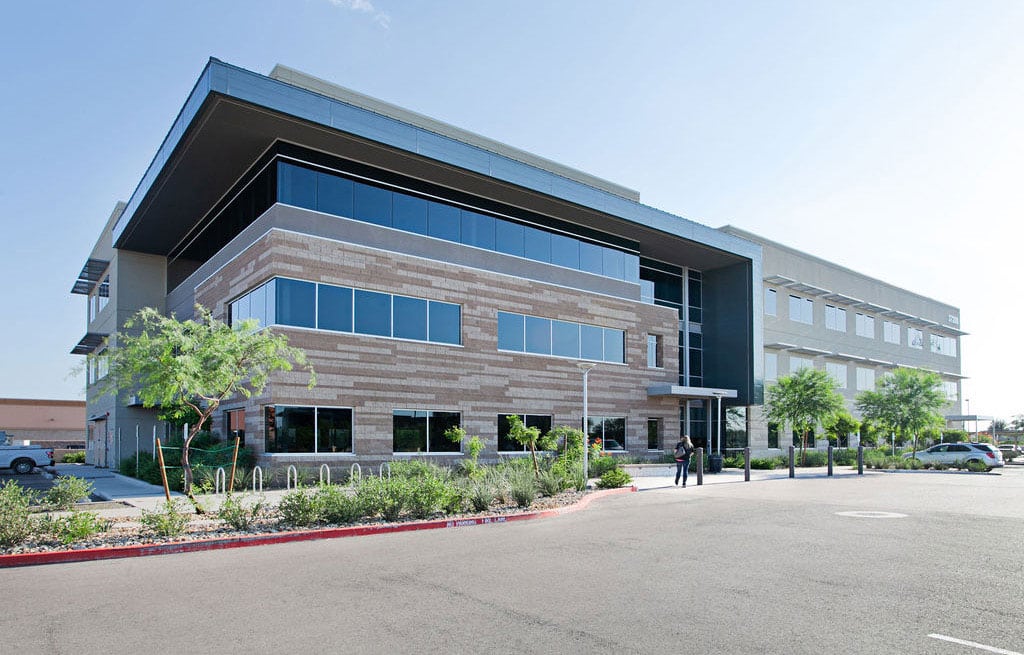
Banner Ironwood
The collaboration through preconstruction endeavors with the functional program accelerated Banner’s state credentialing and accreditation requirements due to Sonoran Crest’s ability to coordinate with Banner’s
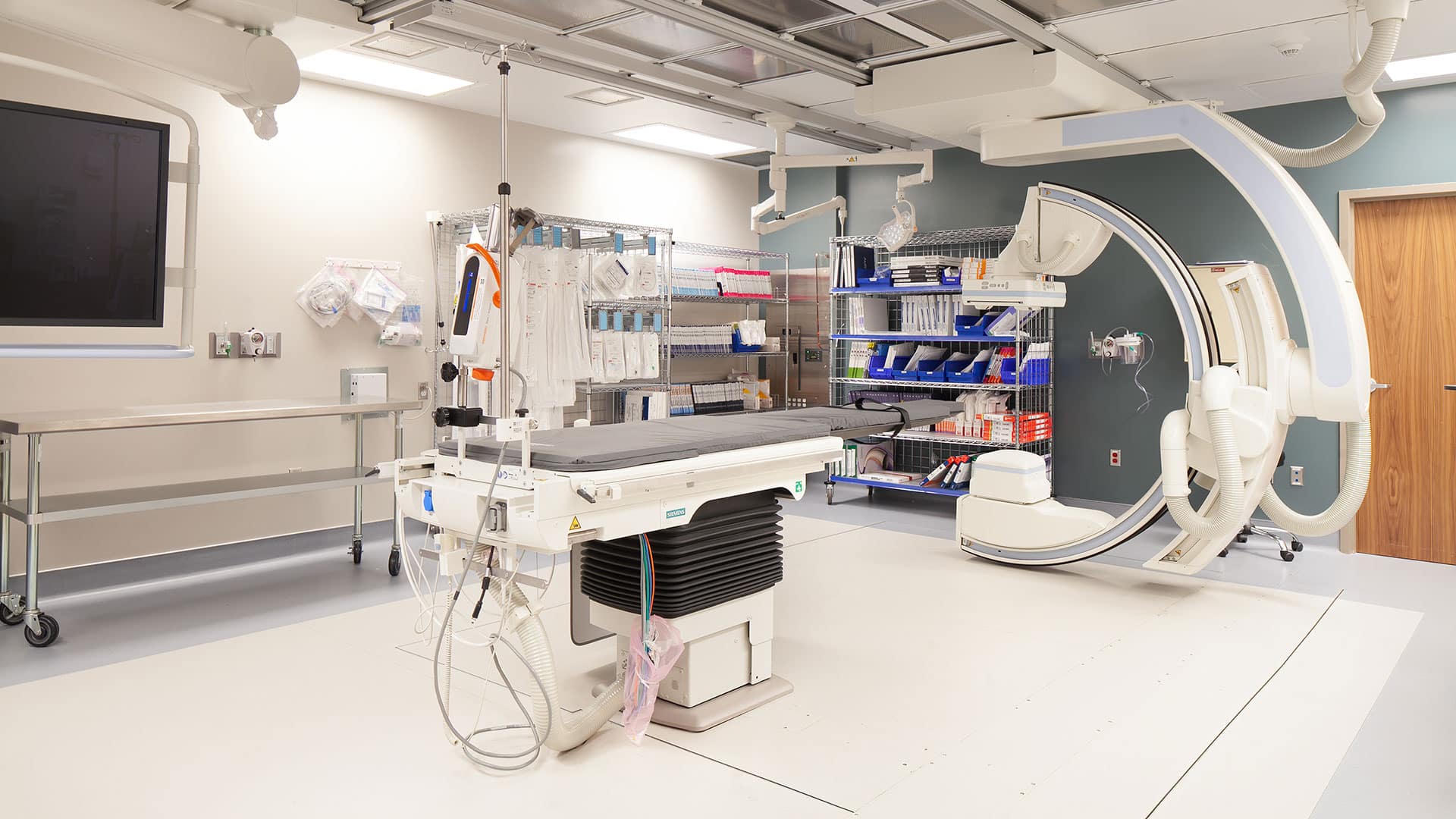
CIC Gilbert Clinic ASC
Sonoran Crest led the construction of this 14,500-sf tenant improvement repositioning existing retail space in this flagship surgical center for the CIC practicing group. The
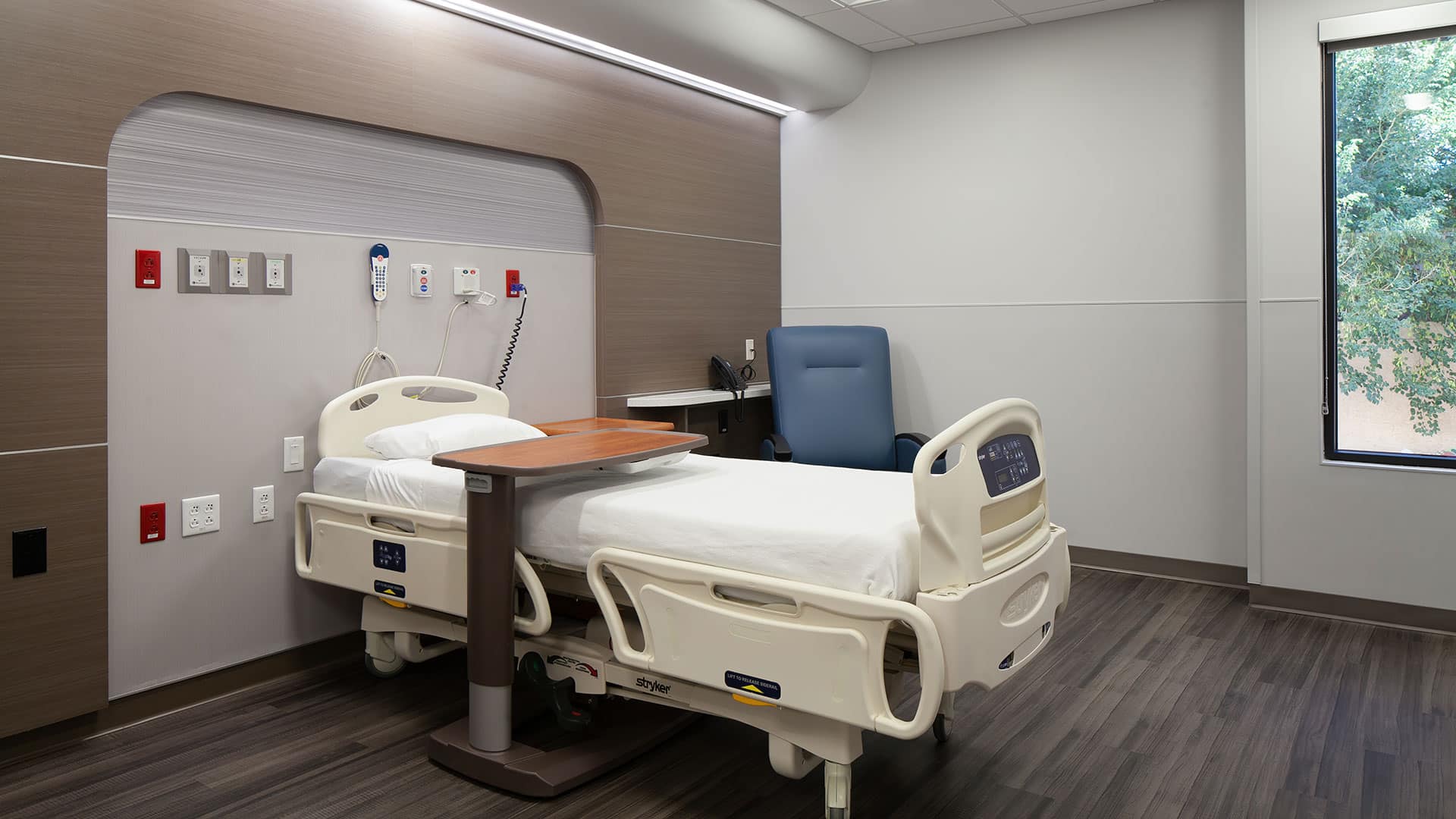
CISH Project1
Sonoran Crest worked with The Core Institute and its architect Orcutt Winslow in preconstruction to identify potential site and building issues and provided solutions on
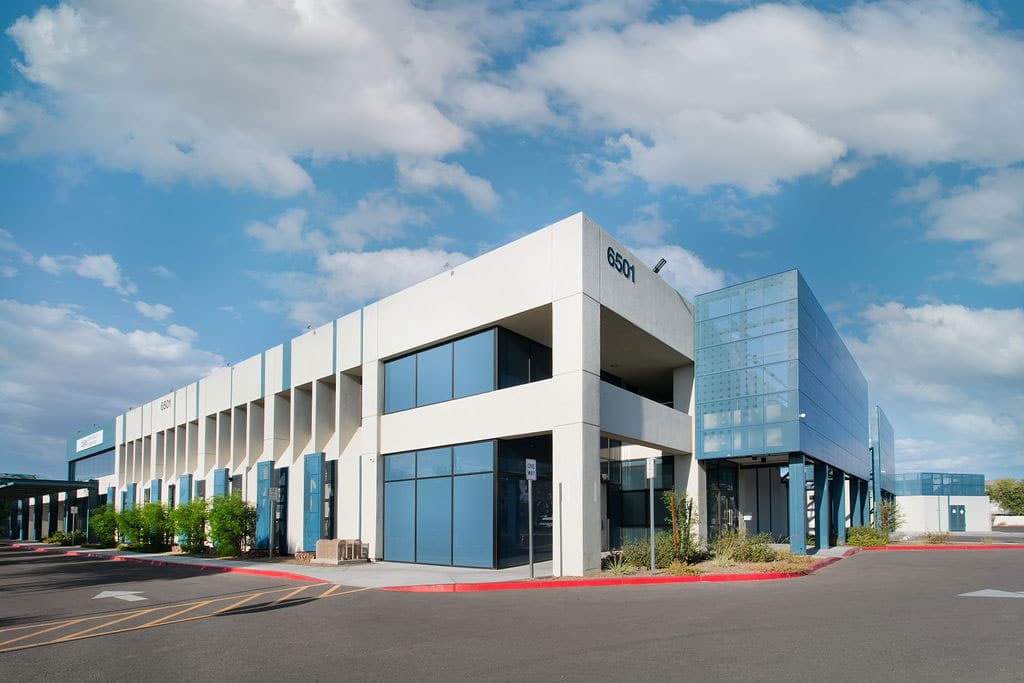
CISH Project2
This phased-completion project involved over 35,000 SF of occupied hospital space. Construction work included eight different phases of TI and ground-up work, involving over 12,000

Dr. Gruber Orthopedic Clinic
Dr. Gruber and Healthcare Trust of America selected Sonoran Crest Construction as their General Contractor for a tenant improvement of 5,016sq. ft. of medical office
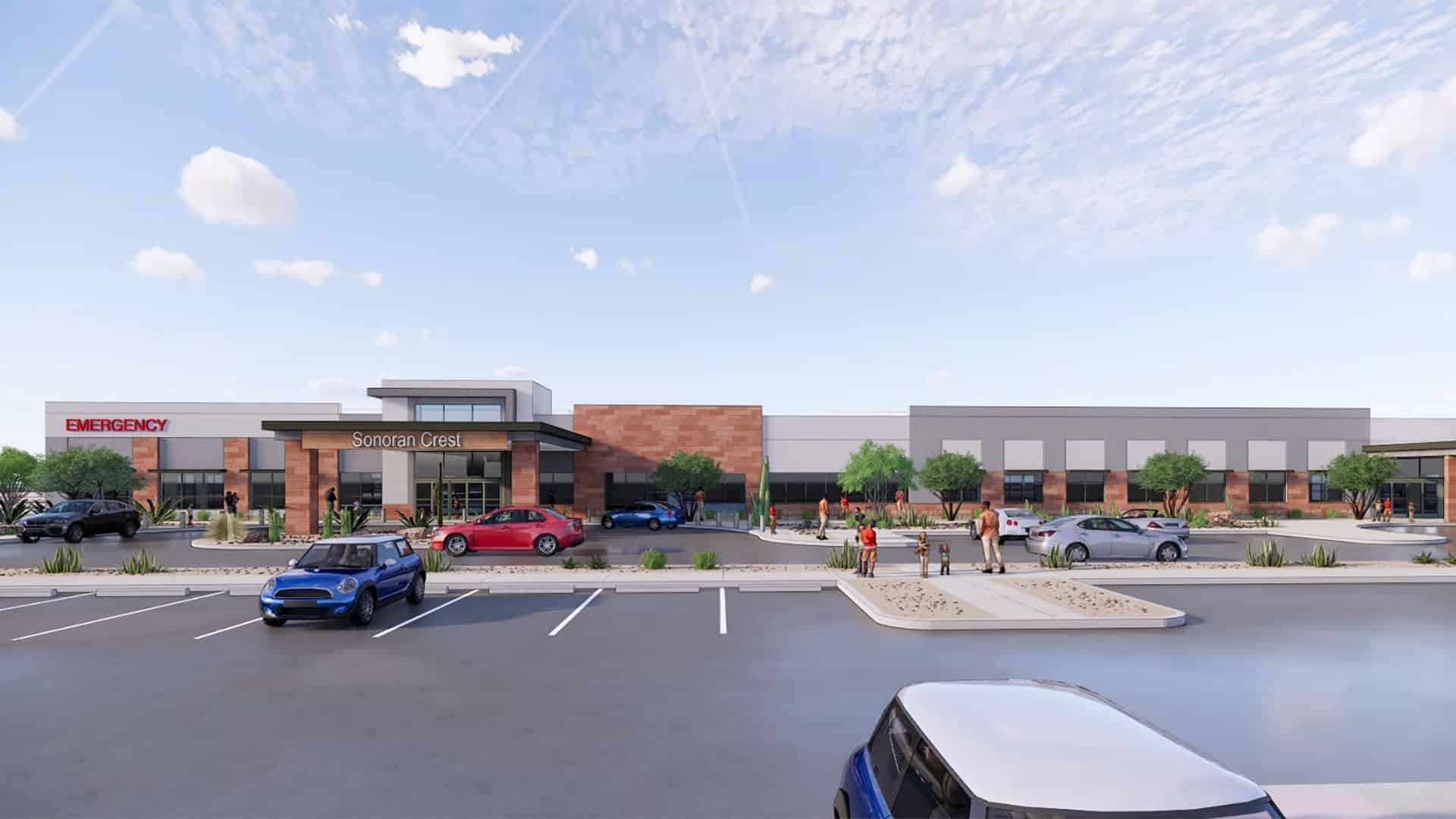
El Mirage Micro-Hospital
Sonoran Crest is working with this private client on the first hospital constructed in the City of El Mirage, Arizona. This technologically advanced 27,000 sf

Phoenix Spine Ambulatory Surgical Center
Existing 7,200SF grey shell used for medical diagnosis and treatment. The project was a build-out for an outpatient surgical center, complete with two Class B

The Orthopaedic Association
The Orthopedic Clinic Association (TOCA) selected Sonoran Crest Construction to build out new offices in Tempe Arizona. The project consisted of interior demolition of the
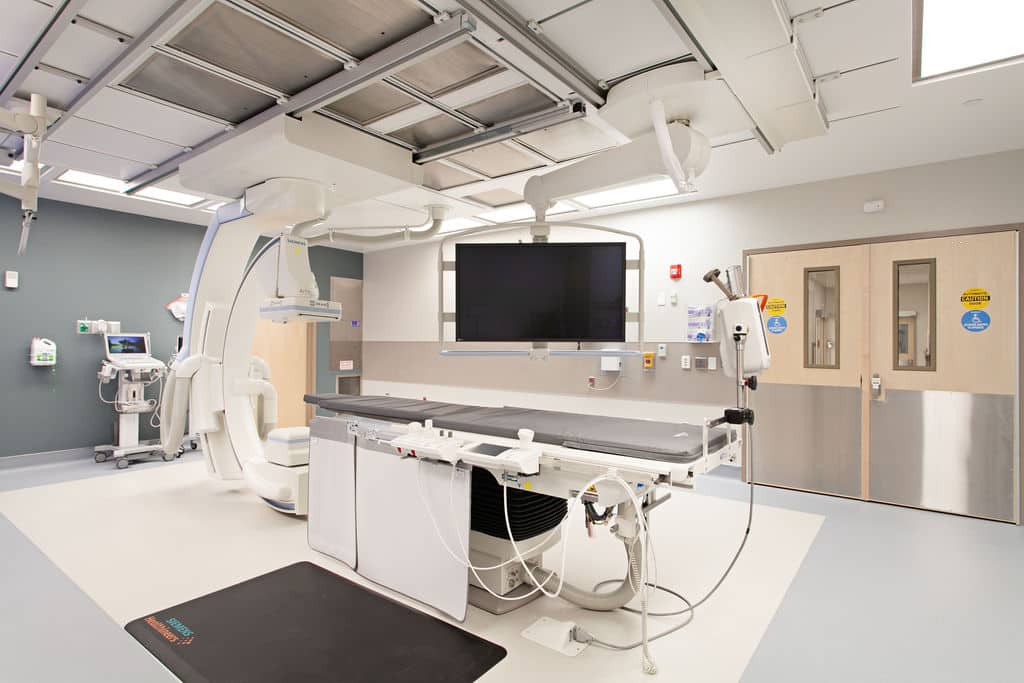
Yuma CIC
Sonoran Crest led the efforts from preconstruction through construction on this new ground up 14,000 sf ambulatory surgery center located Yuma, Arizona. Working with the
