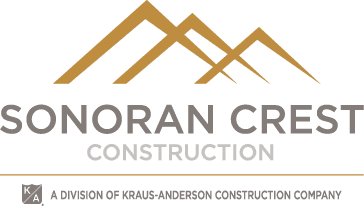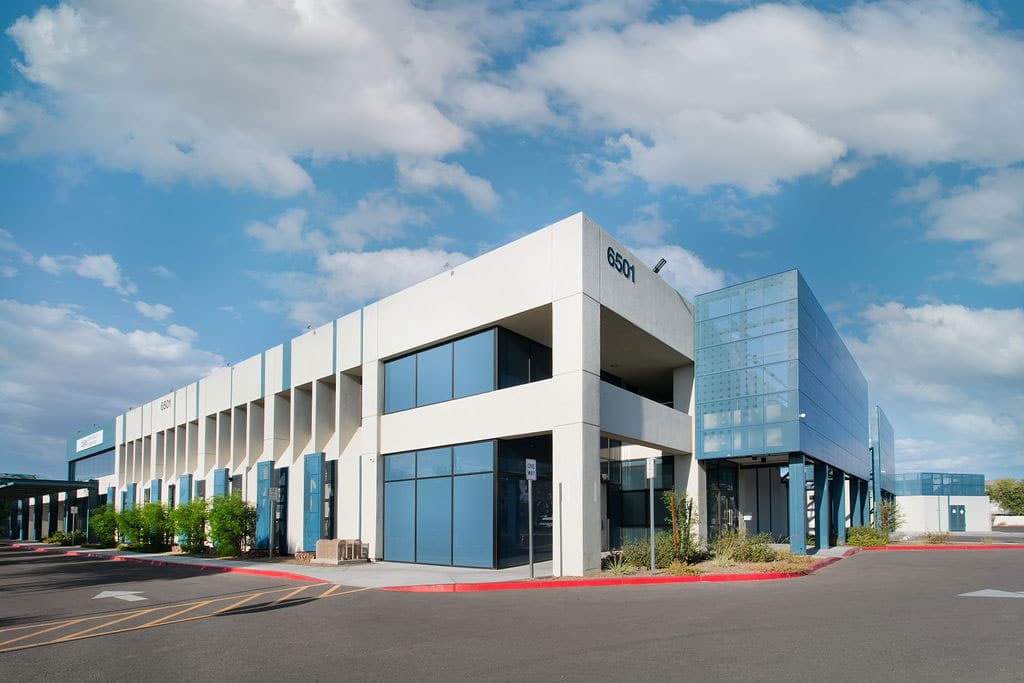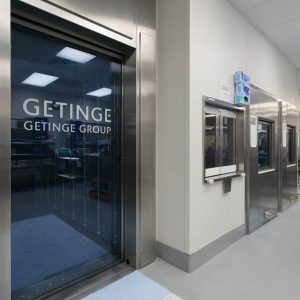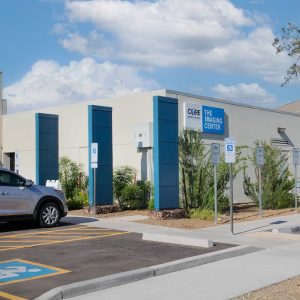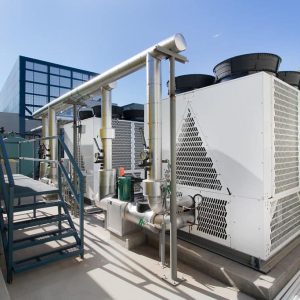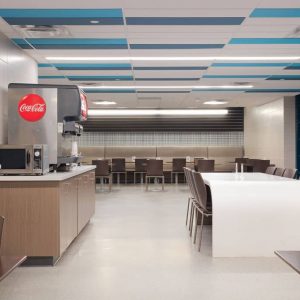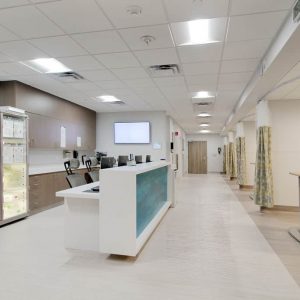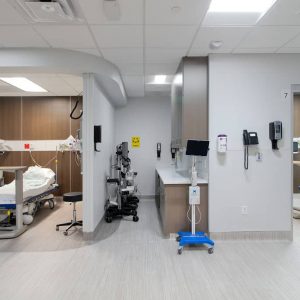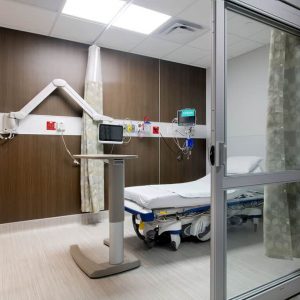This phased-completion project involved over 35,000 SF of occupied hospital space. Construction work included eight different phases of TI and ground-up work, involving over 12,000 SF of renovated private PACU rooms, nursing stations, and support areas. In addition, project 2 consisted of a ground-up addition in the middle of the hospital infrastructure. This addition tied into the existing structures to support an additional six operating rooms, sterile areas, and supportive areas, as well as significant improvements to a new bulk O2 mechanical yard complete with a generator, chillers, and all mechanical infrastructure to support hospital operations. Improvements were made throughout other hospital areas, including new kitchen and dining room facilities, imaging refresh, doctor’s lounge, Pre-Op, corridor, and facilities area improvements.
Project 2 also consisted of a significant exterior refresh and site and civil improvements that required multiple AHJs and coordination along major thorough ways with light-rail logistics to consider. Site improvements involved multiple structures being fully demolished to accommodate increased parking capacities and better traffic flow on the premise.
All construction work was coordinated around ensuring the facility was operational and non-impacting to patient care 24/7. Patient safety was of utmost concern requiring extensive ICRA/PICRA/ILSM throughout the construction process, along with shuttle/transportation services to ensure patients and medical staff accessed the hospital through safe means while under construction.
