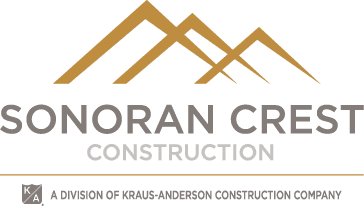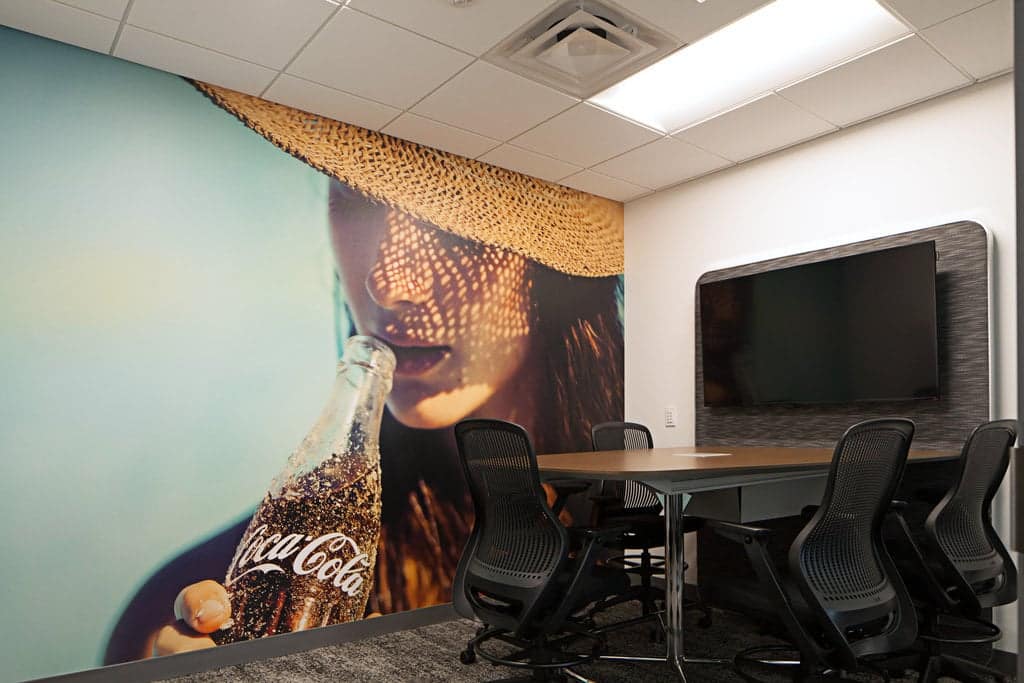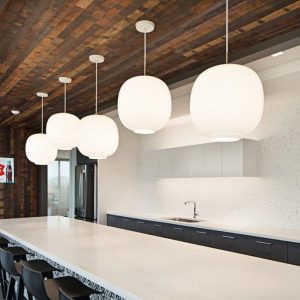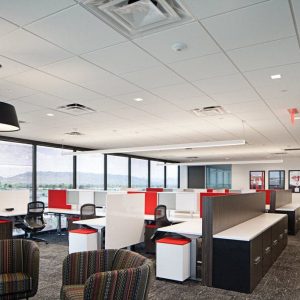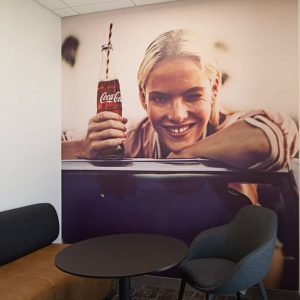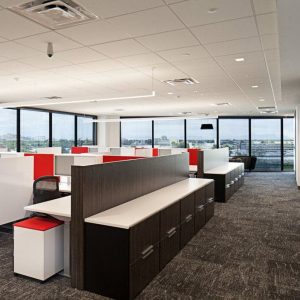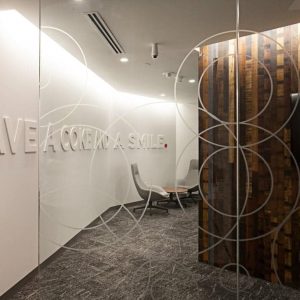Sonoran Crest Construction was selected to build-out 4,608 SF of Class A office space for Coca-Cola corporate needs in Tempe, Arizona. The 6th floor panoramic views of the Greater Phoenix Metro Area beautifully frame the new interior layout and finishes throughout. Project consisted of a new demising wall and layout of the 6th floor, new electrical and lighting package, mechanical and plumbing rework, and all new finishes throughout. Open Offices, Huddle Areas, Conference Rooms, Wellness Room, and Tasting Kitchen round out the design and layout of the space. Sonoran Crest completed the project on schedule and within budget.
