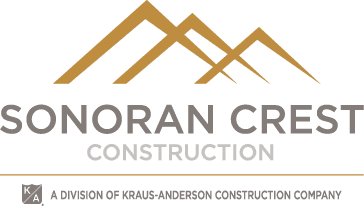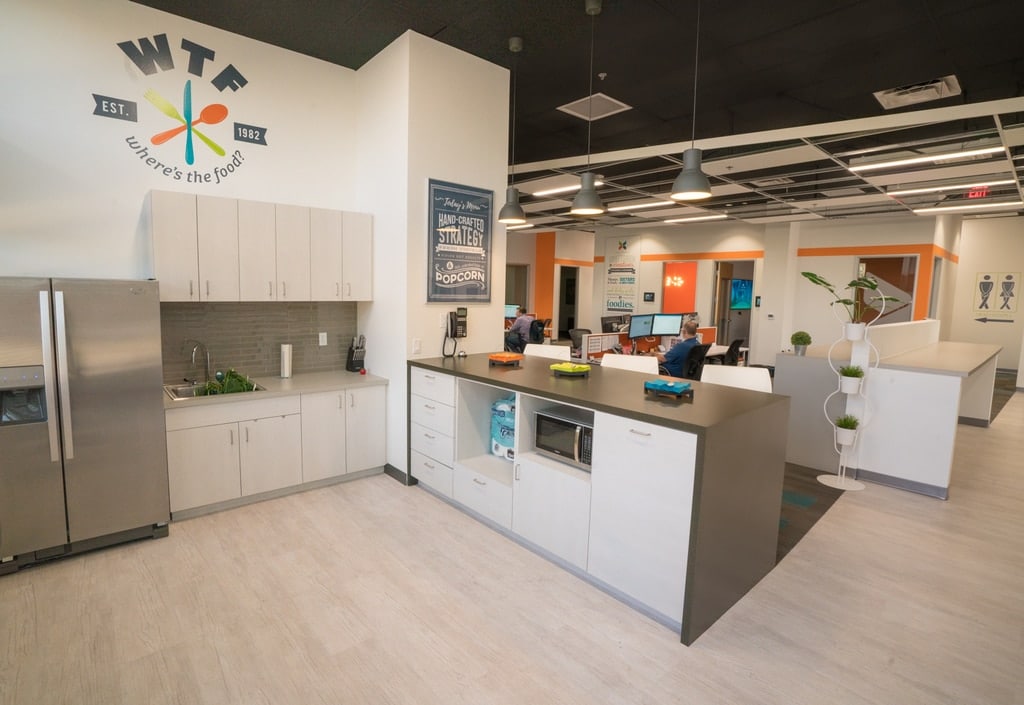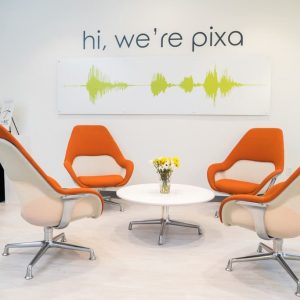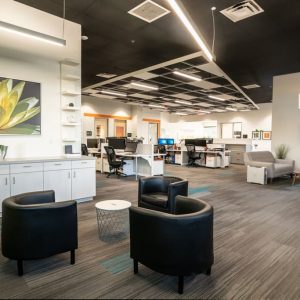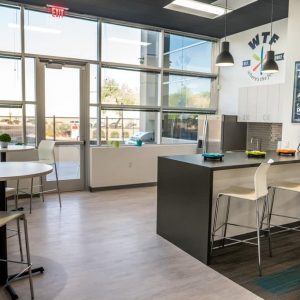Sonoran Crest Construction worked closely with triArc Design to provide a multi-media marketing and print tenant 6,467SF of suite space improvements. Project consisted of an existing shell building with complete rework and layout of space to provide private office spaces, several conference rooms, reception, open office design with collaborative areas, warehouse storage, and improvements of an outdoor patio break area. Scope included all new partitions, finishes throughout and new electrical with lighting package.
