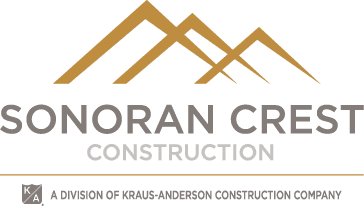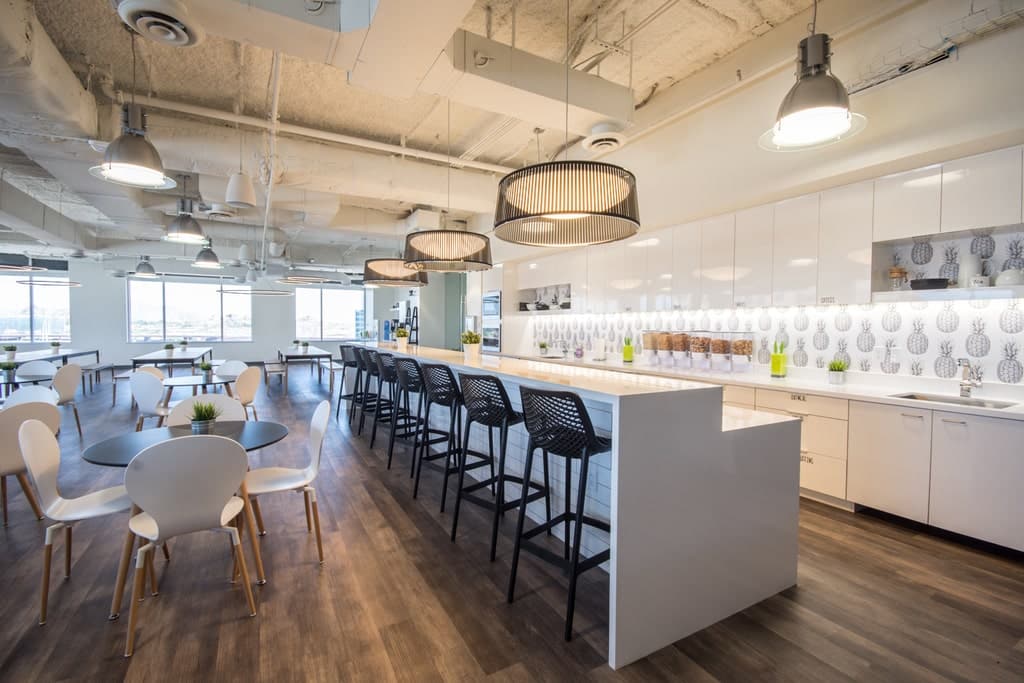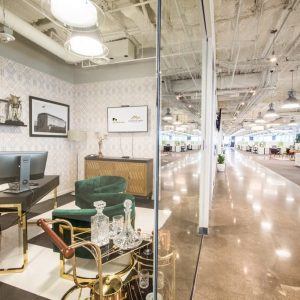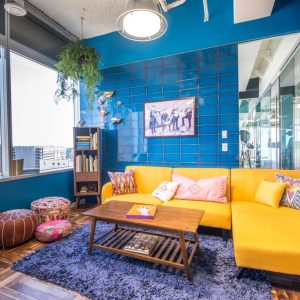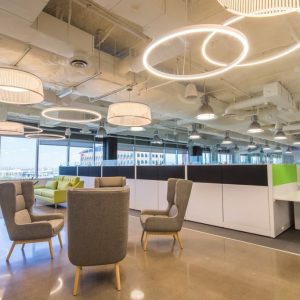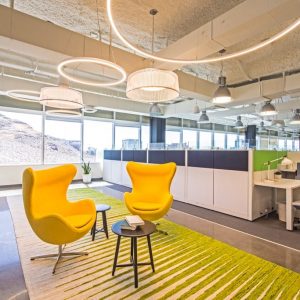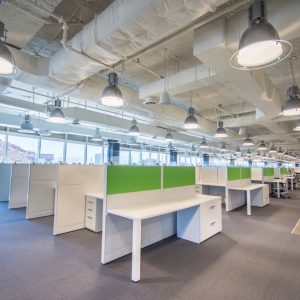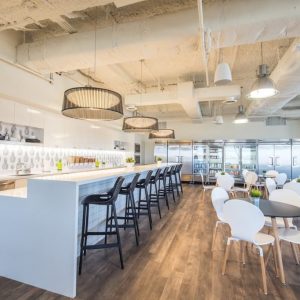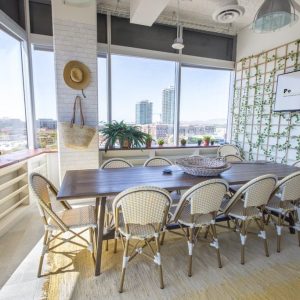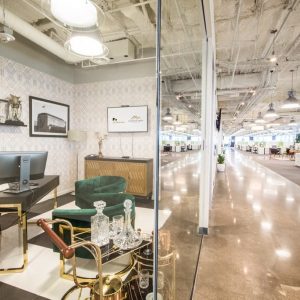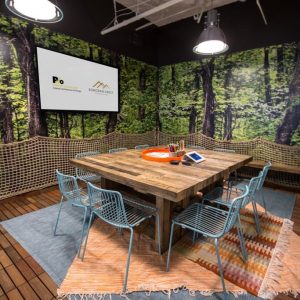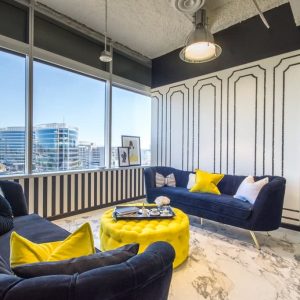Buildout of 33,059 SF of a 7th floor Class A Office tower. Project consisted of complete rework and layout of space to accommodate large open office areas, huddle rooms, private offices, employee break area, and restrooms. All new electrical and extensive lighting package along with all new high-end finishes throughout were the major components of this project. Project was completed on time despite an extremely aggressive schedule, to the satisfaction and pleasure of the tenant.
