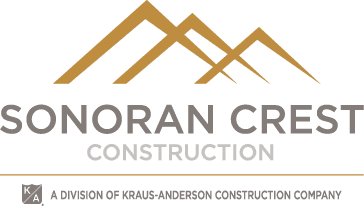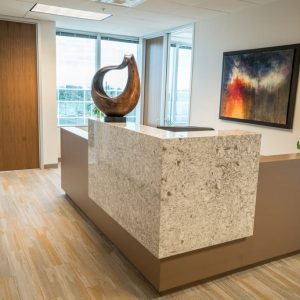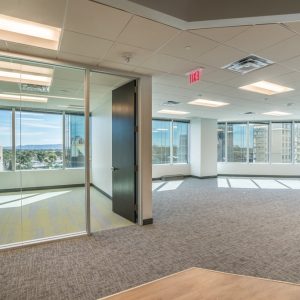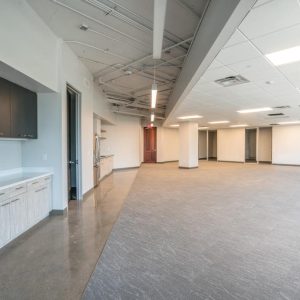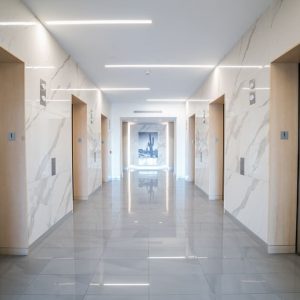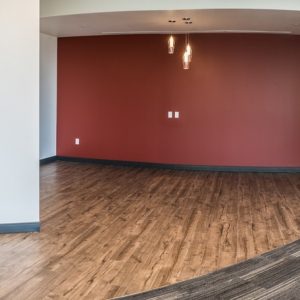Sonoran Crest was awarded several suites and lobby area throughout the prominent Esplanade Towers for a combined 34,000 SF of buildout. The suites are located throughout multiple occupied floors within the tower and required complete interior demolition. High-end finishes with combined exposed and floating ceiling features were a common theme throughout the suites. Modern lighting packages, open concept offices, and floor to ceiling glass highlight some of the most extensive and far-reaching city views from the floors.
