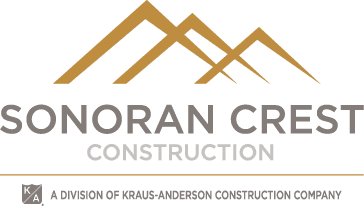Built on Vision, Value and Service
We've Built Over
(and counting) in Ambulatory Surgery Centers, laboratory, pharmacies, and healthcare construction
0
SF
More Than
Years of Experience
0
Colaborative Approach
Results Oriented
1
TEAM
Client Results
I just wanted to reach out to let you know that during my career I have been involved in several construction projects, both in hospital and ASC settings. I have never encountered such as customer service oriented lead such as Sonoran Crest Construction. If we have questions, they respond instantly. They have kept us very well informed throughout the entire construction process. Sonoran Crest certainly goes above and beyond, and I would recommend their organization to anyone because of their strong leadership abilities.

The remodeled spaces look great as does the new building addition, and It was a great experience working directly with Sonoran Crest Construction. Over the years I have worked with many General Contractors, Project Managers, Superintendents and Project Coordinators and the team assembled at SCC is at the top of the list. There were several significant challenges related to the existing infrastructure along with the typical design and documentation issues and they were all addressed proactively and professionally and resolved. Project communication and follow up was timely and financial information managed fairly and effectively. We all understand how easily project challenges arise and it is the effort, character and professionalism that set apart the truly skilled from the average.








