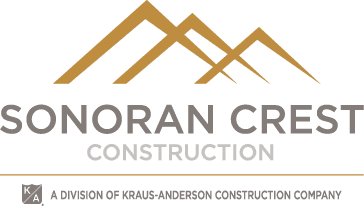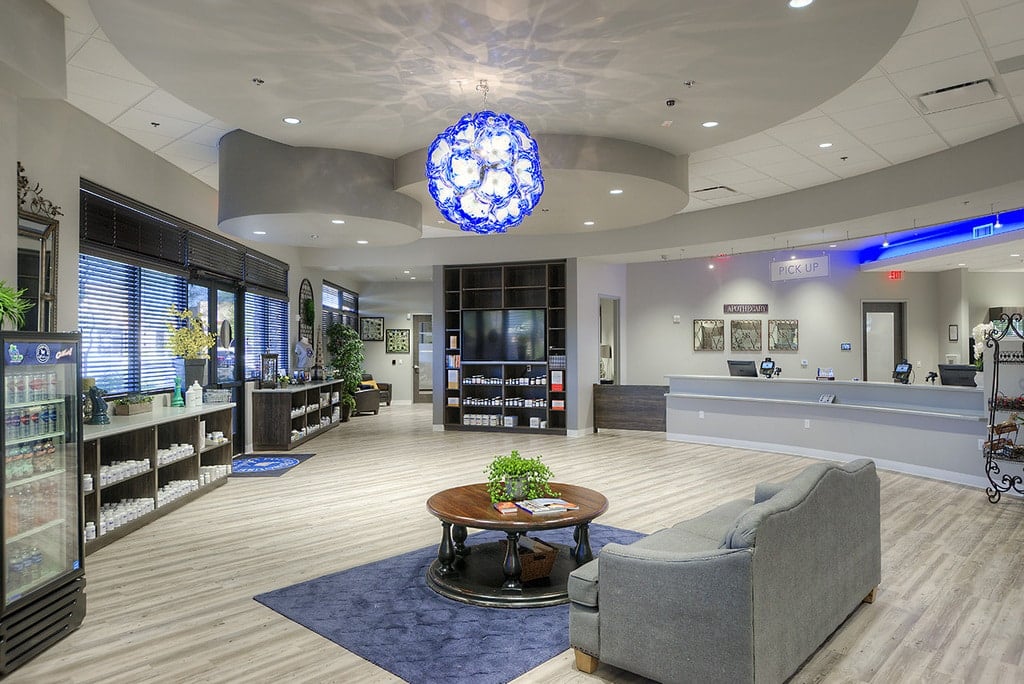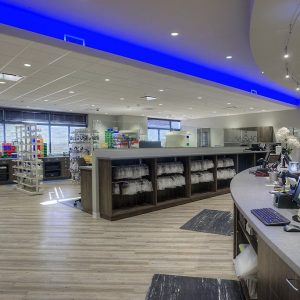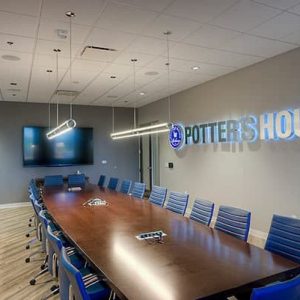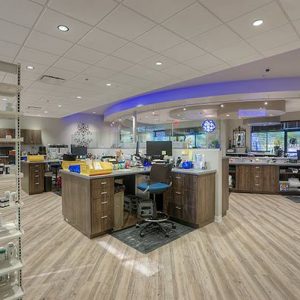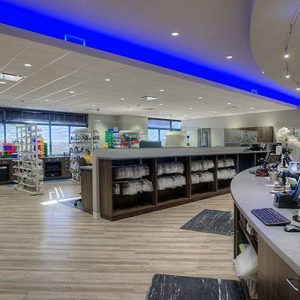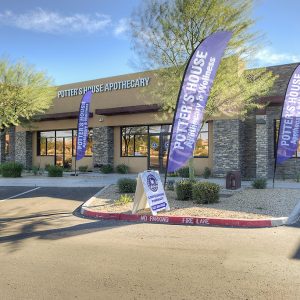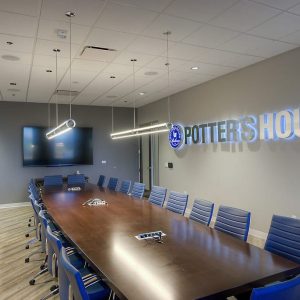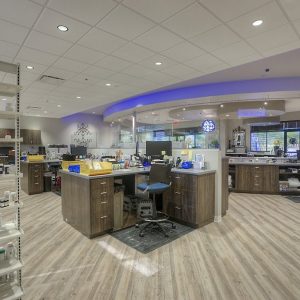Potter’s House Apothecary partnered with Sonoran Crest Construction to lead their 13,264sq. ft. gray shell medical condo buildout in Peoria, Arizona. Sonoran Crest oversaw the entire project from underground trenching for MPE, concrete pour of interior foundation, interior framing, and roof penetrations, to coordinating all architectural components and mechanical, plumbing, electrical, and fire alarm requirements. Potter’s House Apothecary’s compounding “pods” were designed and completed with state-of-the-art pharmaceutical compounding equipment, inclusive of vacuum and filtration, negative pressure, and compressed air. This project included laboratory areas with clean rooms, production areas, offices, and conference room, a retail lobby, as well as other back office area. Potter’s House Apothecary is a state-of-the-art facility, showcasing the highest technological tools within the pharmaceutical compounding industry, as well as the precision of collaborative efforts between design and construction team.
